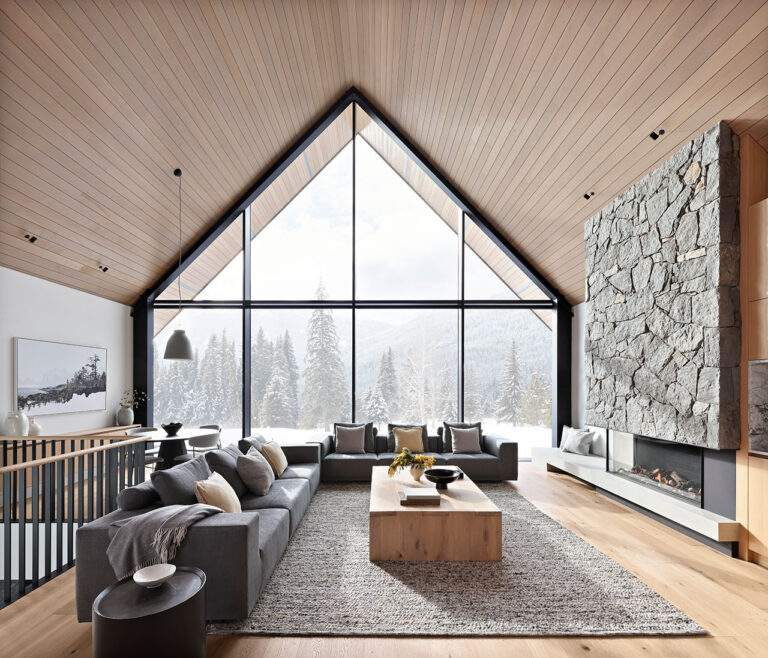Located in the heart of Whistler’s alpine landscape, a contemporary vacation home redefines multi-generational living by merging Nordic minimalism and nature. Designed by Burgers Architecture, in collaboration with E2 Homes Ltd., the 4,000-square-foot Cypress retreat reflects a shared vision of connection, adaptability, and timelessness.
Created for a close-knit family spanning three generations, the Canadian home is thoughtfully designed to cater to diverse needs. Principal Architect Cedric Burgers embraced the unique challenge of balancing communal spaces with private retreats. The result is a home that fosters both togetherness and personal independence.
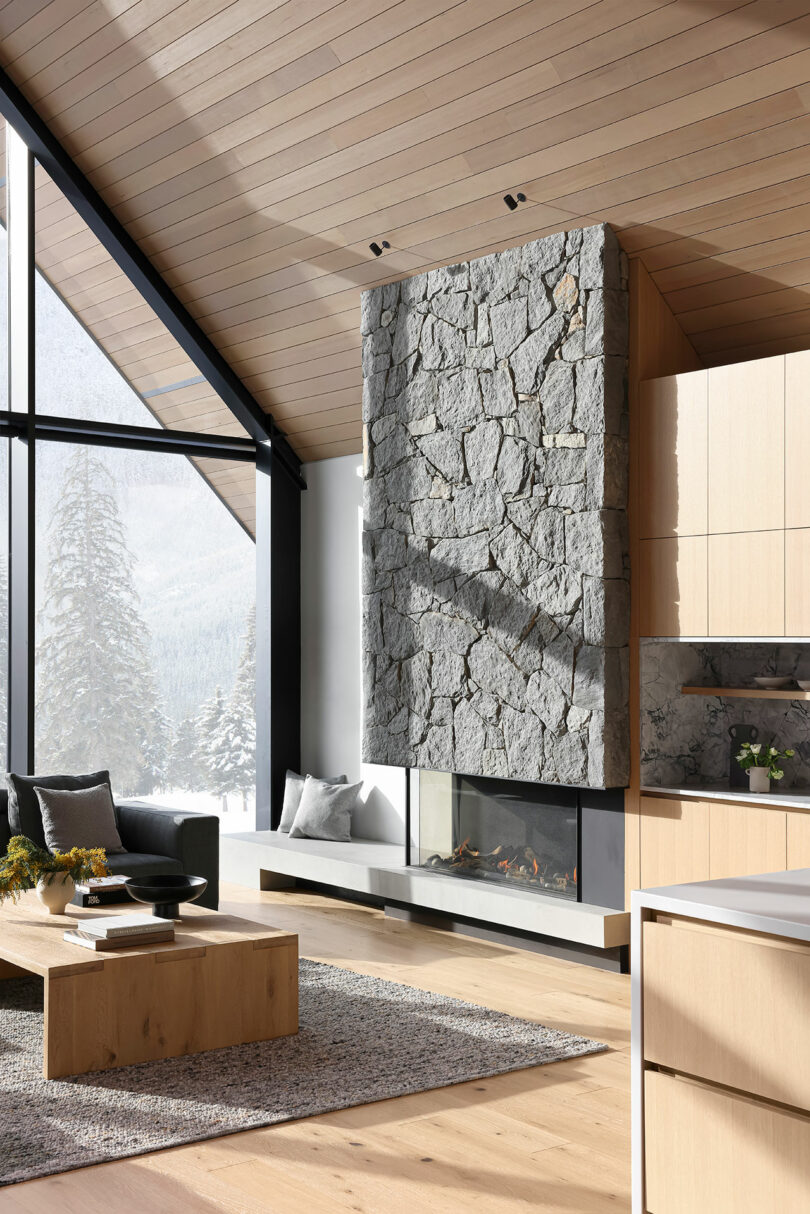
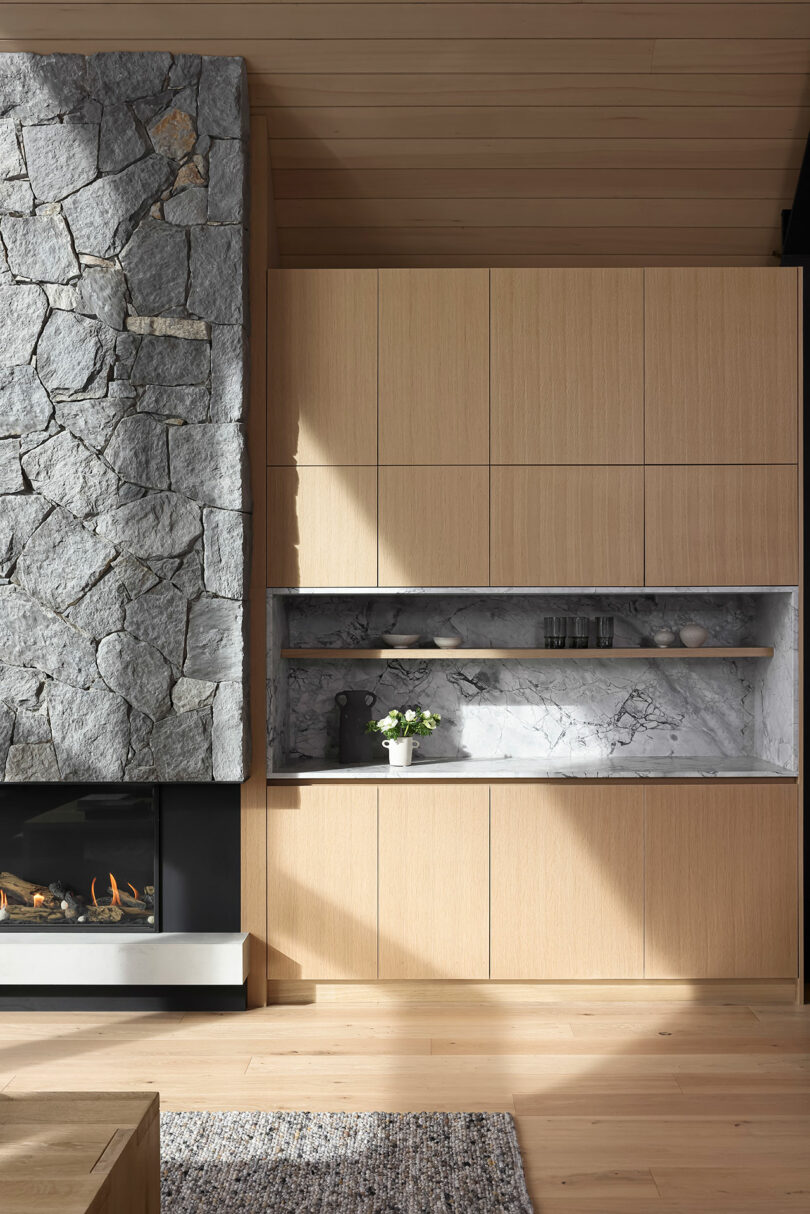
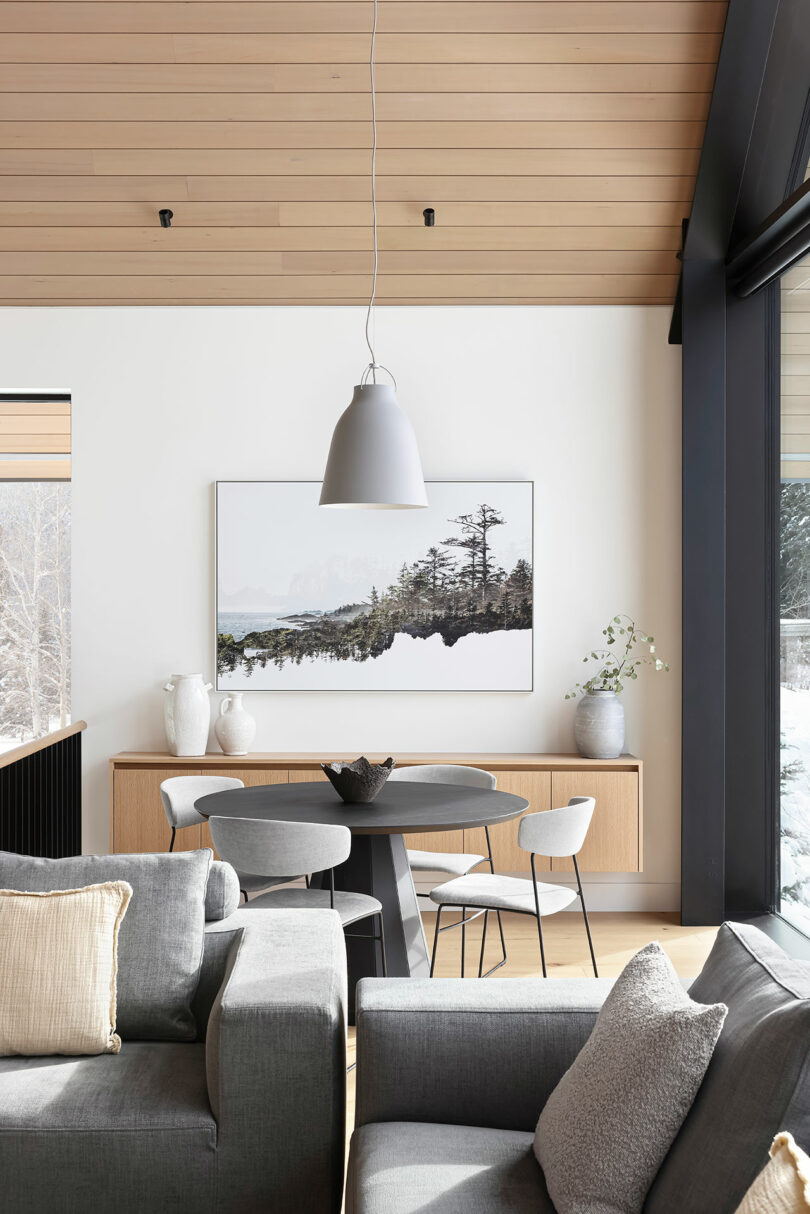
“Each generation had its own priorities, from playful spaces for children to serene retreats for grandparents,” Burgers explains. The home’s modular design allows for flexibility, ensuring it can adapt as the family grows and evolves. The layout includes six bedrooms, with four primary suites and two bunk rooms for children, accommodating gatherings of up to 16 while maintaining a sense of intimacy. An additional den can also be converted to a bedroom for extra guests.
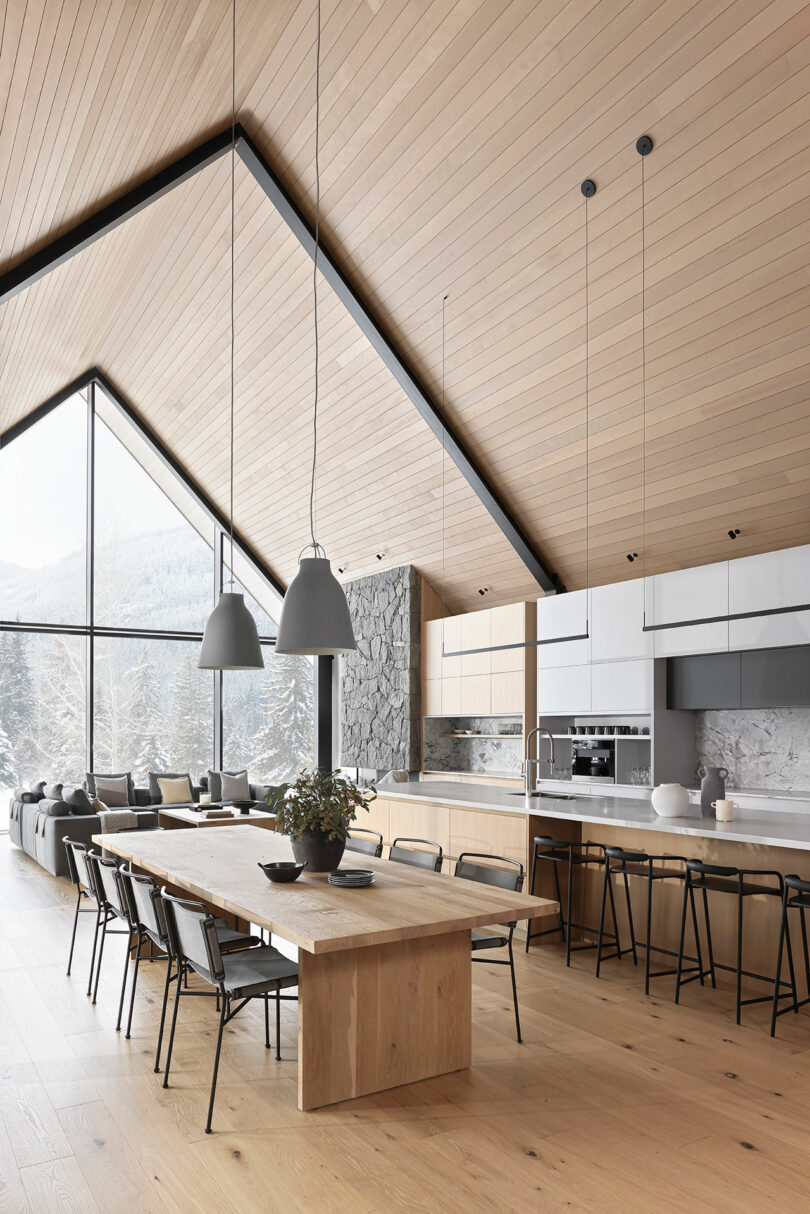
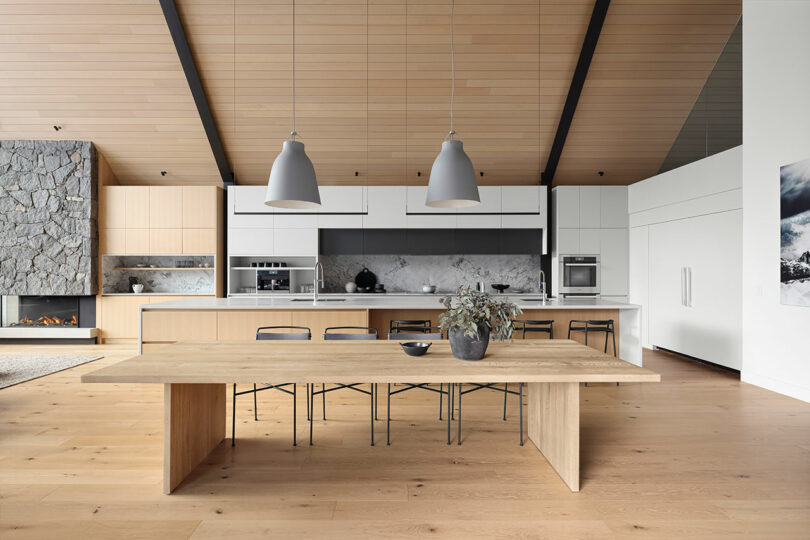
The home’s aesthetic embodies West Coast modernism, characterized by its clean lines and emphasis on natural materials. Expansive south-facing windows frame the spectacular mountain scenery, inviting natural light to flood the interiors and creating a dynamic connection between the indoors and the surrounding wilderness.
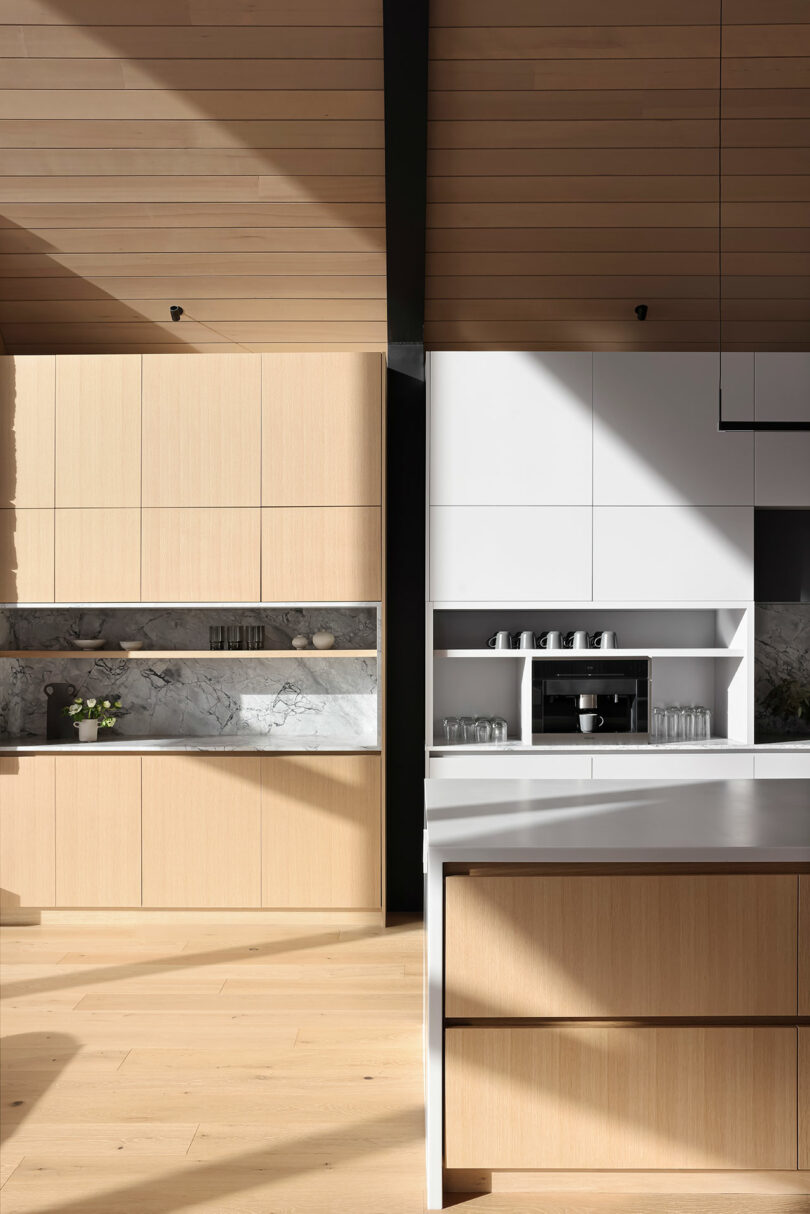
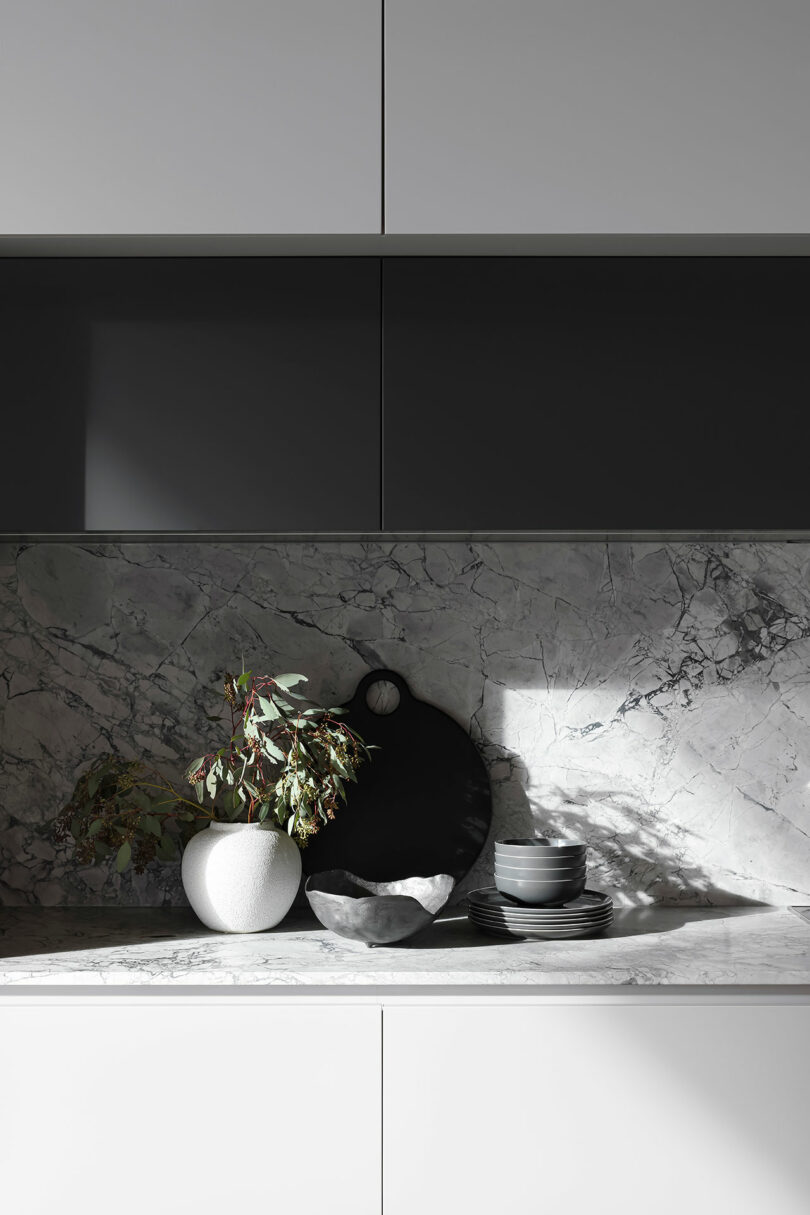
Locally sourced materials, such as basalt and hemlock, were carefully selected to blend seamlessly with the environment. The home’s structural steel frames, designed to endure Whistler’s seismic and snow loads, also add a rhythmic architectural element that unifies the space.
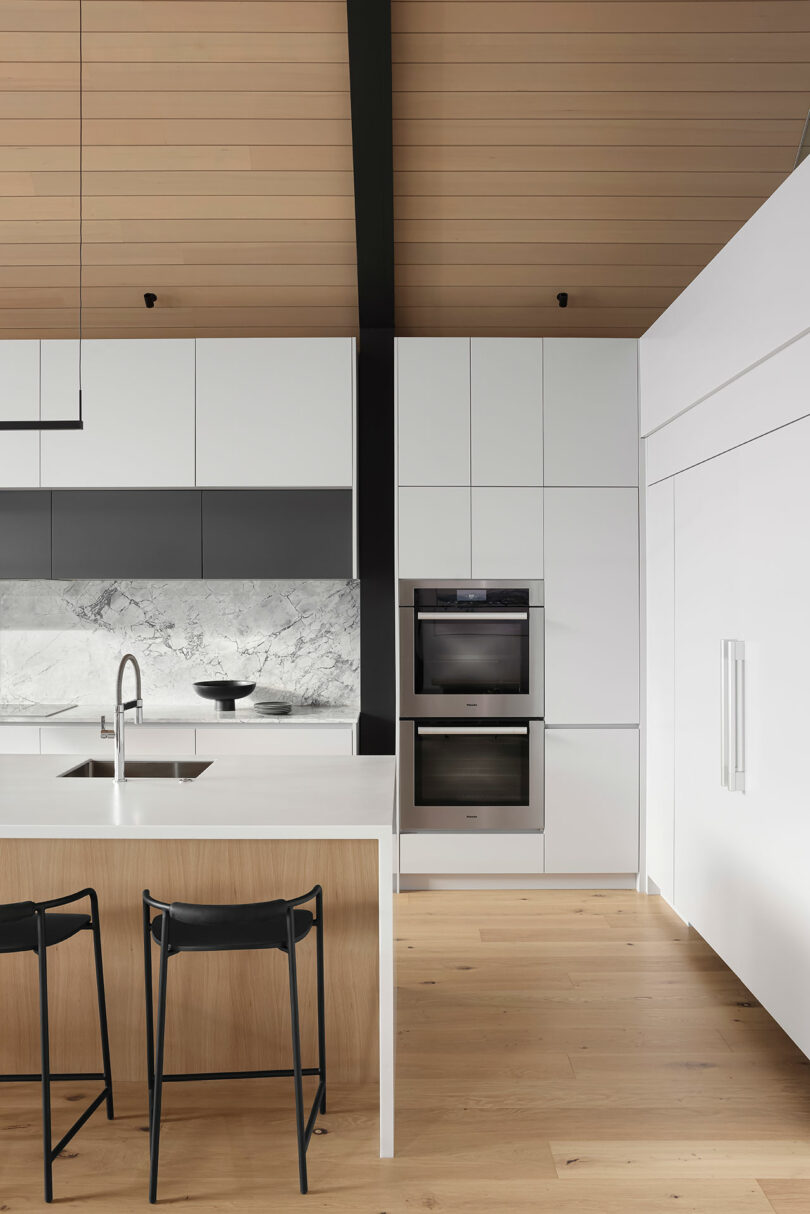
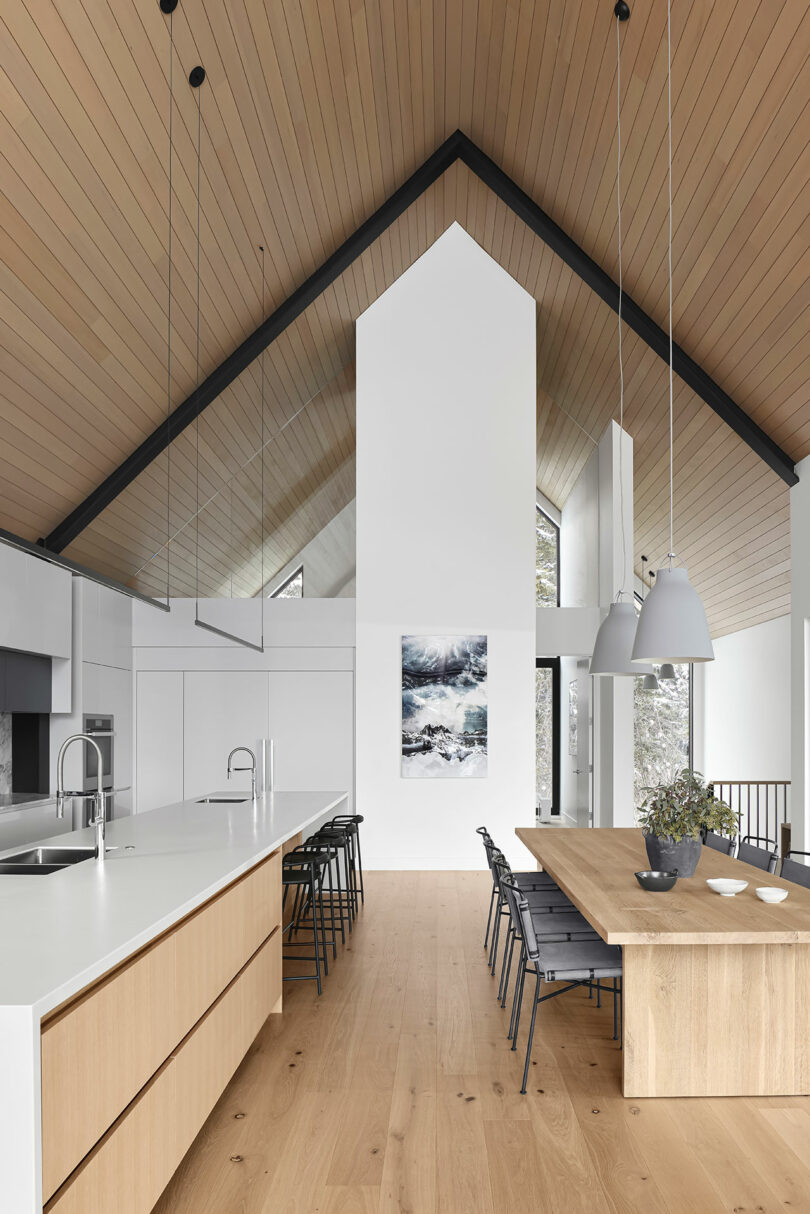
Every detail of the home’s design reflects a deliberate balance between aesthetic appeal and practical functionality. The cabinetry and windows are meticulously positioned around the structural steel frames, emphasizing their purpose while enhancing the architectural rhythm. Bespoke millwork and flooring in white oak, cabinetry finished in Benjamin Moore Smoke Embers and Wrought Iron, and Corian countertops in Pearl Grey, contribute to the warm, inviting atmosphere. Contemporary fixtures, from brands such as Fritz Hansen and Sonneman lighting, infuse a sense of modern sophistication. These carefully curated elements combine to create a cohesive and timeless design that mirrors the natural beauty of the surrounding Whistler landscape.
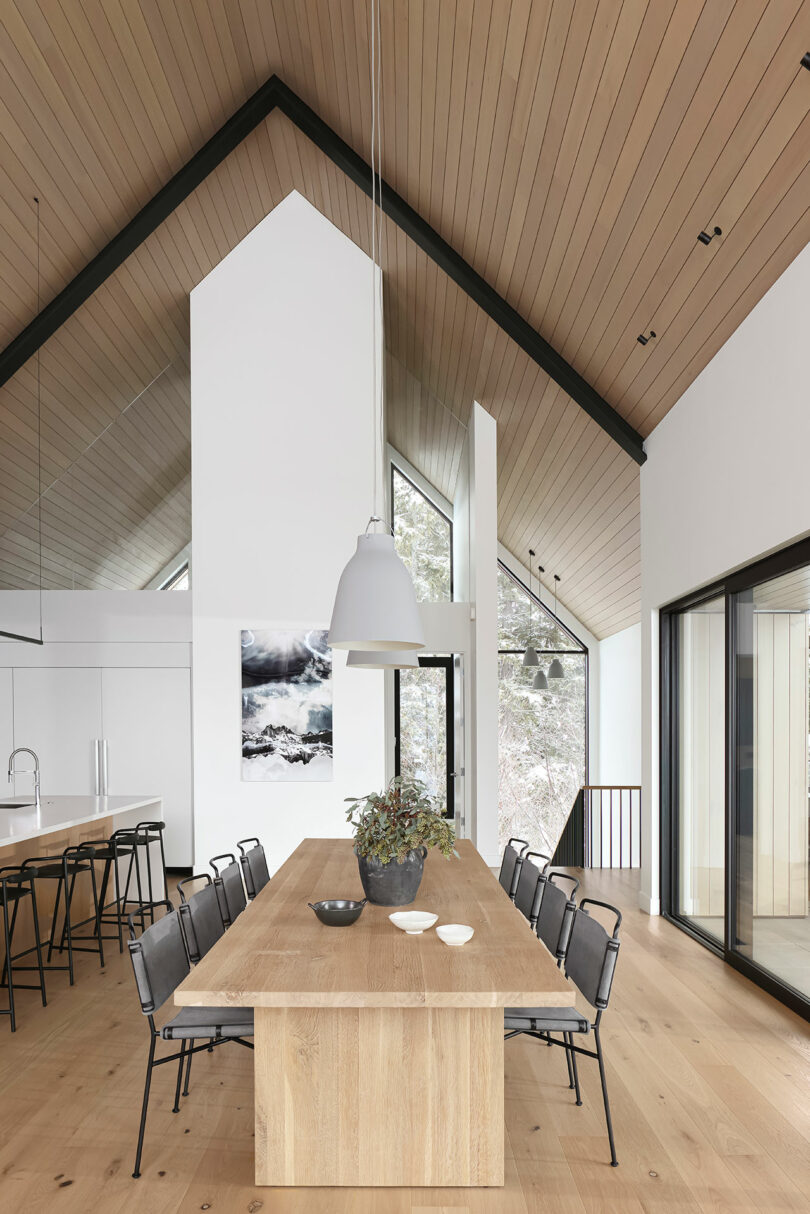
The interior design reflects Nordic-inspired minimalism, balancing durability with warmth. The open-plan living area transitions effortlessly from vibrant communal zones to tranquil corners, providing the perfect setting for family members to gather or unwind. High ceilings in the upper-level living spaces enhance the sense of openness, while a heated, covered deck offers an inviting outdoor escape.
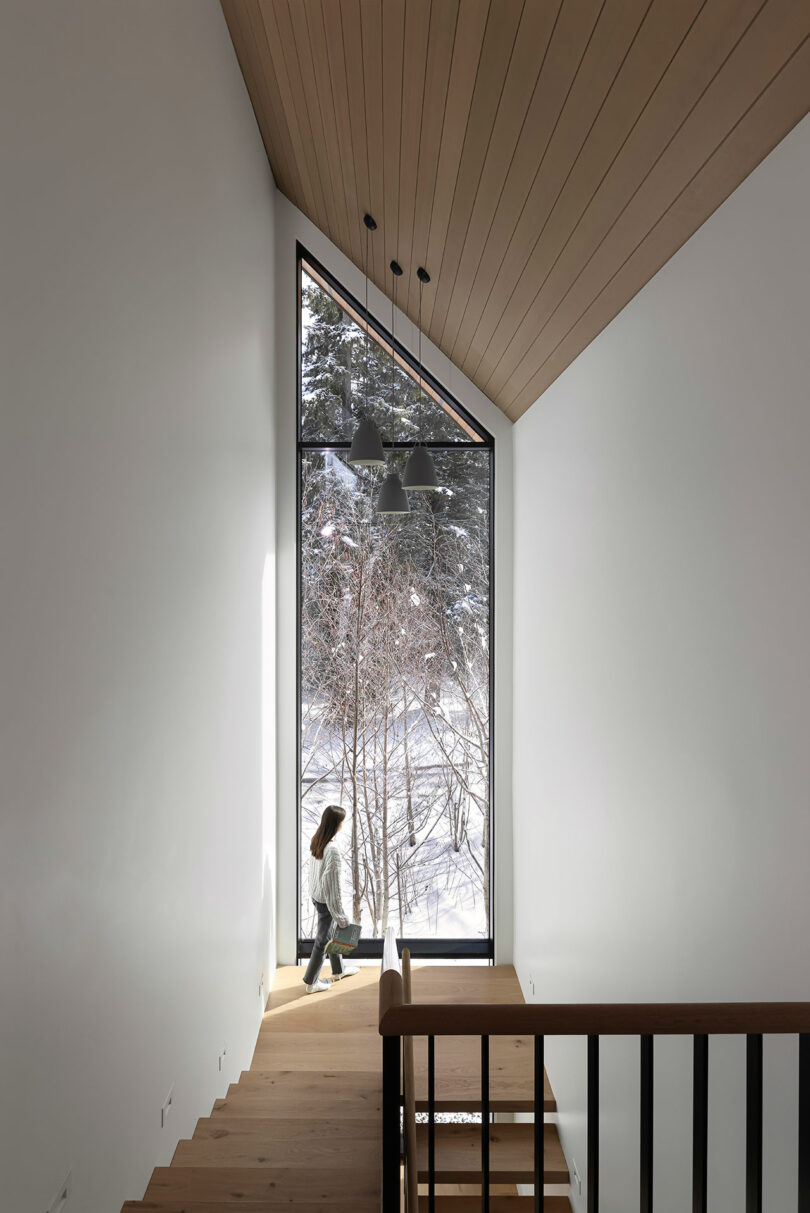
Black encased windows frame views of the surrounding mountain peaks and mature trees.
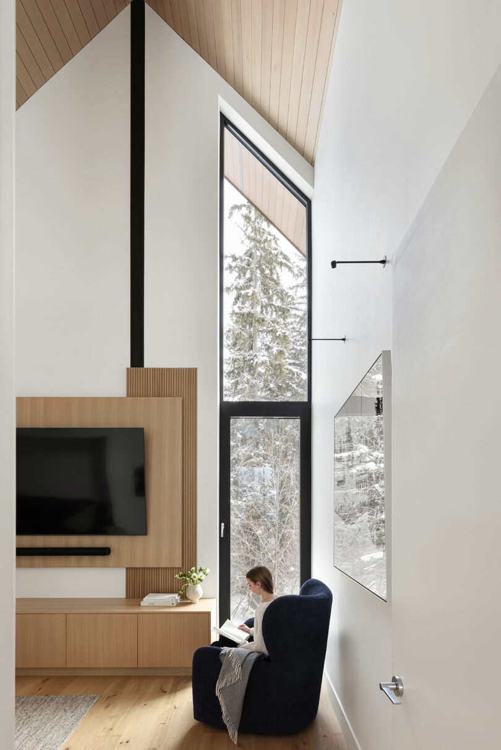
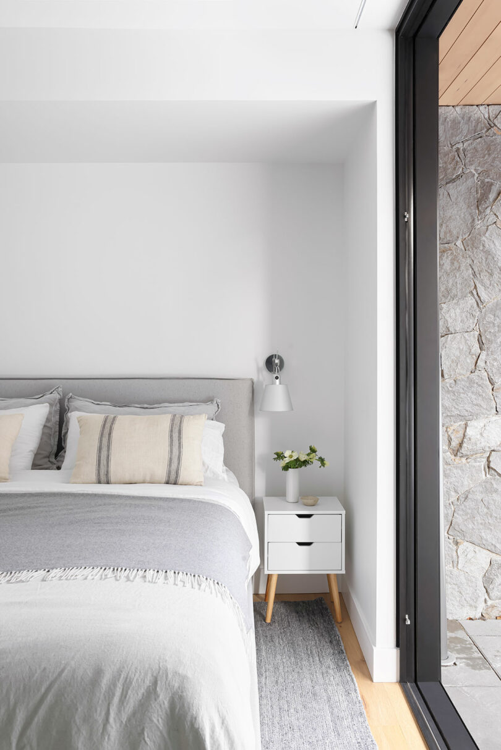
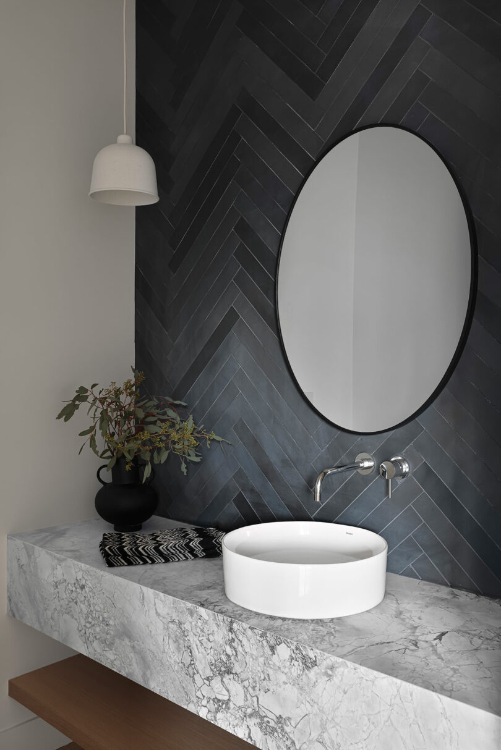
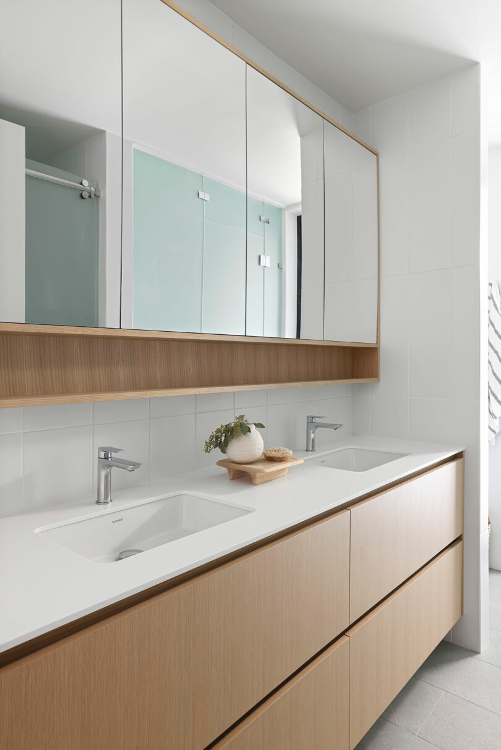
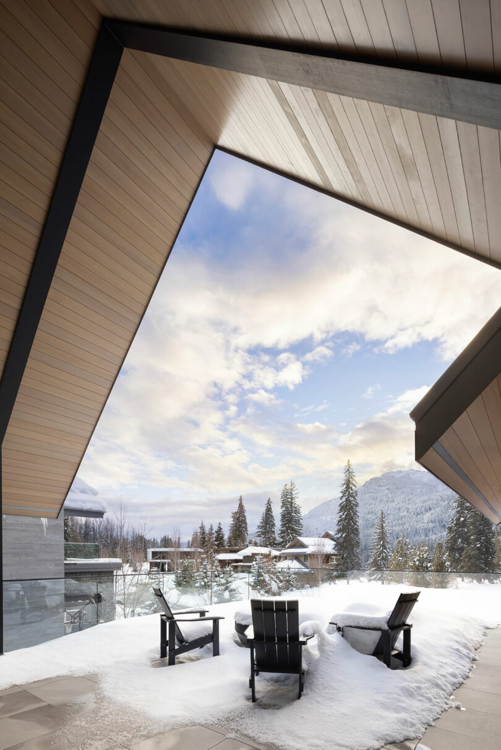
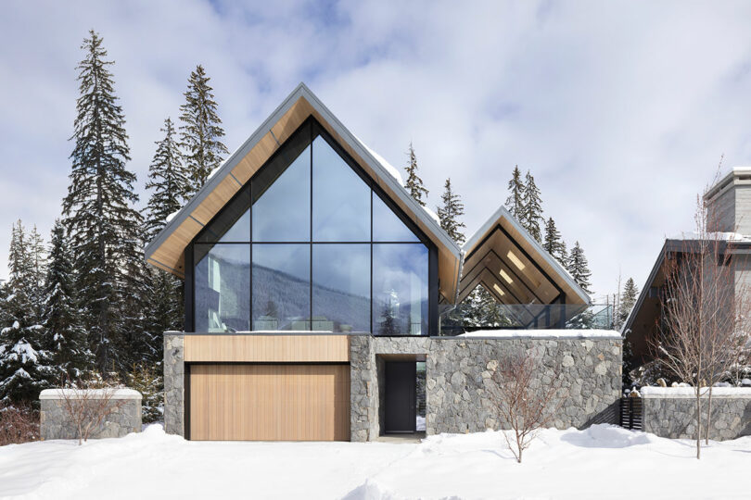
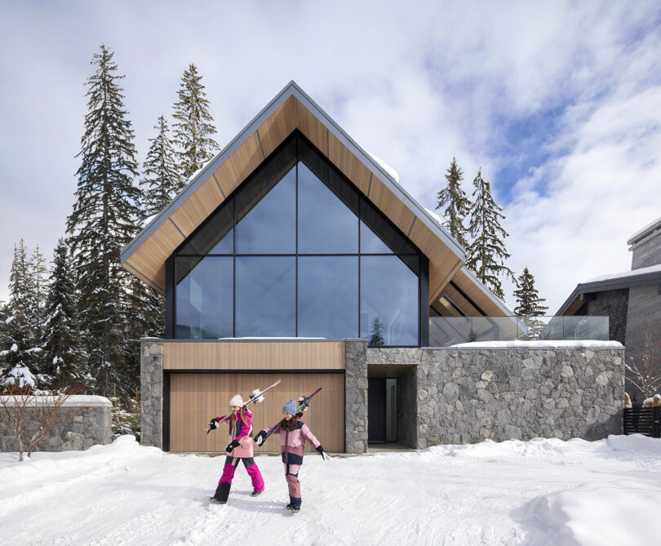
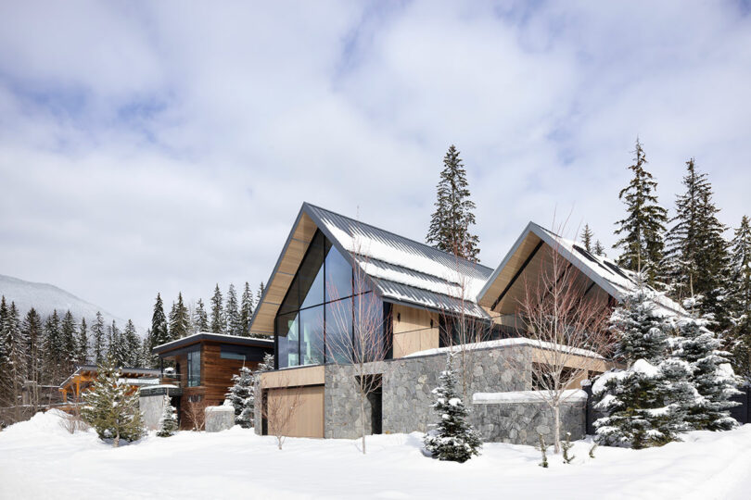
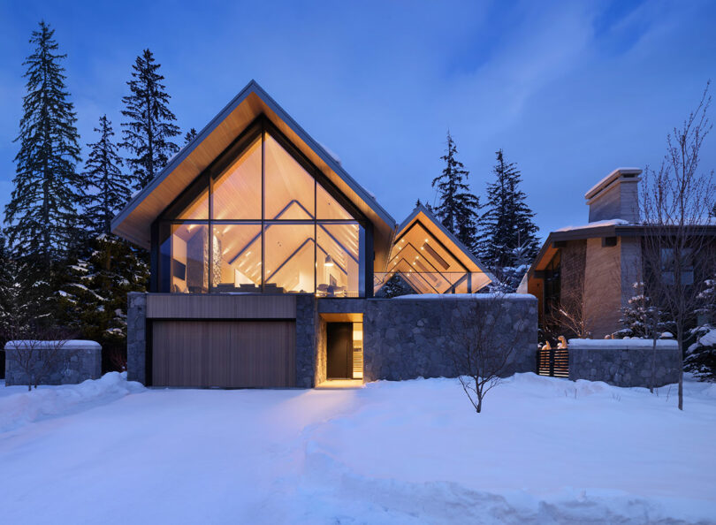
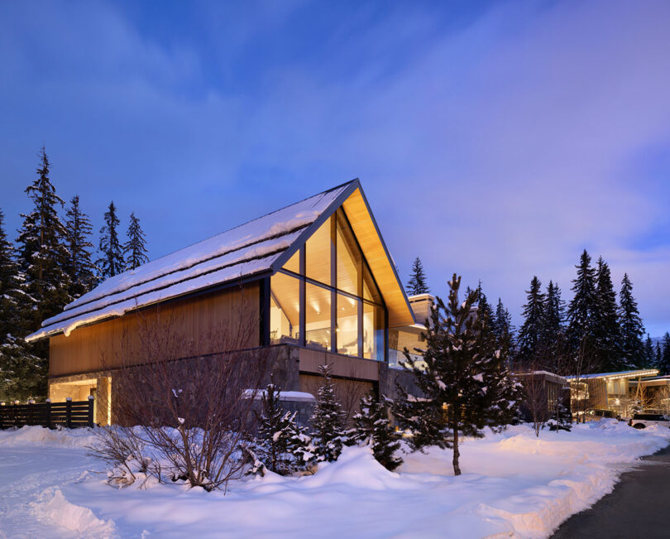
For more information on Burgers Architecture, visit burgersarchitecture.com.
Photography by Ema Peter Photography.
Read the full article here


