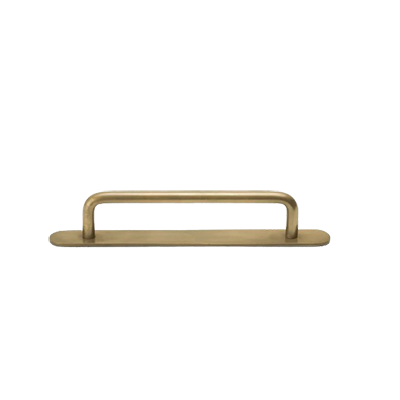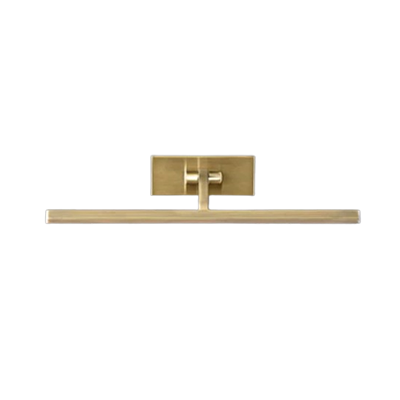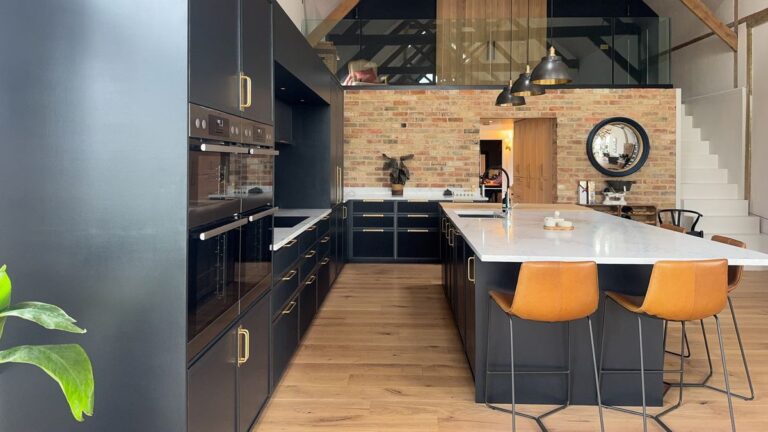When Sarah and Pip bought their Bedfordshire barn, it’s safe to say they had their work cut out for them. With crumbling wooden beams and an almost non-existent roof, their kitchen was low down on the list of priorities.
With dreams of creating a sleek, industrial-inspired barn, Sarah wanted their soon-to-be kitchen to add edge to the countryside surroundings. Finding a modern kitchen idea that fitted the bill was hard – gloss would be too jarring against the barn backdrop but traditional Shaker was too classic for what the couple had in mind.
And then there was the budget. Overstretched and dwindling, bespoke kitchens were out of the question. So, Sarah and Pip decided to build it themselves. By utilising an IKEA kitchen for the carcass, undertaking a hefty bit of DIY and instructing Foxstow to design the stylish fluted fronts, they achieved their goal and cut their kitchen costs from £40k down to £15k. Here’s how they got there.
The project
Despite the traditional appearance of their barn, Sarah had a very precise vision for an uber modern interior. The dichotomy of old and new works particularly well in conversion properties, but it’s important to tread the line carefully.
In their Grand Designs episode, we see Sarah becoming increasingly frustrated with budget constraints impacting the aesthetic decisions of the project. What should have been sleek roof tiles turned out mismatched and quirky, and what should have been a high-end bespoke kitchen became a lesson in DIY.
But this didn’t stop them. After some initial quotes from Tom Howley that didn’t fit their budget, Sarah decided to draw up the layout on Sketch Up so that she could have complete control. They then took this to IKEA to buy the carcasses for significantly less.
Choosing the statement cabinets
Sarah planned the layout herself, but IKEA offer free design services to help if you’re not confident with doing this yourself. After a £40,000 quote from another retailer for a slim Shaker kitchen, Sarah and Pip decided to look elsewhere for a more affordable option.
The couple decided to opt for IKEA carcasses and when researching door fronts, came across Foxstow who offer doors for IKEA and Howdens cabinets.
This allows you to create a much more bespoke design with trendy style doors without the cost associated with other retailers. Sarah explained how ‘we found the reeded fronts and I knew instantly ‘that was it’, they were the perfect blend of slightly more modern but still Shaker style.’
Opting for Foxstow’s fluted cabinet fronts added the perfect level of depth and texture to the design, helping to warm up a large and airy up. The cabinets are painted in Farrow & Ball ‘Off Black’, which Sarah did herself. In our conversation she mentions that ‘the one thing I would do differently would be the painting. We had 38 doors to paint in the end with a ridiculous system of drying them on racks.’ Let this be your lesson to call in the professionals when needed!
Thoughtful details
A kitchen isn’t just about style and design, it also has to be functional for everyday life. If a cooking space is tricky to navigate with not enough room around worktops to maneouvre, you’ll quickly become frustrated and the glamour of a pretty space will wear off.
To make the space work for them, Sarah thoughtfully increased the depth of the worktops and the width between the kitchen island and wall cabinets.
‘All the countertops on the wall runs are actually 70cm deep instead of 60cm,’ Sarah explains. ‘Having that extra 10cm of depth is amazing. It makes it so much easier to prepare food and store essentials like the knife block without it getting in the way.’
The same can be said for the distance between the island and cabinets, extended from the standard 1 metre to 1.2 metres. ‘It means if you’re standing at the cooker and someone is at the sink behind you, we don’t feel like we’re in the way of each other.’ It’s a masterclass in avoiding marital arguments.
In an open plan kitchen, sociable seating is essential. A kitchen becomes a place to not just cook but also to host and dine.
‘Just off the island we have a little sofa kind of set up opposite the kitchen. We call that the gin sofa because you can make a gin, go and sit and chat to those in the kitchen,’ Sarah adds. ‘For us, also having an L-shaped seating arrangement on the island was the right answer. It’s much more sociable.’
It’s worth thinking about how you want to socialise within a kitchen before you start designing. Sarah also expertly explains her theory of the ‘velvet rope’, where you want to create an invisible rope in an open plan space to encourage guests to socialise with you within the kitchen area, as opposed to being too far away in a sitting room.
Plenty of storage
Aside from picking a kitchen design you love and ensuring the layout works, good kitchen storage ideas are essential.
Following a consultation with Tom Howley, Sarah was inspired to add bin storage into the kitchen island. Situated along the edge near the wooden worktop, the idea is that this creates a dedicated prep zone where you can chop veg and then easily sweep the offcuts straight into the bin. It also means you don’t have to have anything unsightly on show.
Just off the kitchen in a separate hallway is the couple’s pantry storage. ‘I keep the things I use everyday in the cupboards above the cookers,’ Sarah explains. ‘The pantry really becomes a place to keep extra stock of dried ingredients.’
The finishing touches
Despite going for more affordable kitchen carcasses and doors, Sarah has adopted a high-low approach with more expensive hardware from Corston.
Knowing where to spend and save on a kitchen will be personal to everyone, however, spending a little more on the details you see and use every day will make a design feel much more high-end. The brass handles stylishly counteract the dark cabinets and the matching picture light above the open shelving illuminates cookbooks and decorative touches.
Adding open shelving is a handy way of breaking up banks of cabinetry, particularly when it’s in a rich shade, while also making use of dead space that is hard to access in the corner of a room.
Shop Sarah and Pip’s kitchen
Farrow & Ball ‘Off Black’
Deep and dramatic, ‘Off Black’ is the ultimate choice for those wanting a matte black finish.

These long brass handles have the perfect weathered look while also making it easy to open cabinetry.

dimmable smaller blake picture light
Pooky’s dimmable picture lights are ideal for adding ambience to a kitchen – creating a cosy atmosphere has never been simpler.
Does this kitchen renovation inspire you to try your hand at DIY?
Read the full article here


