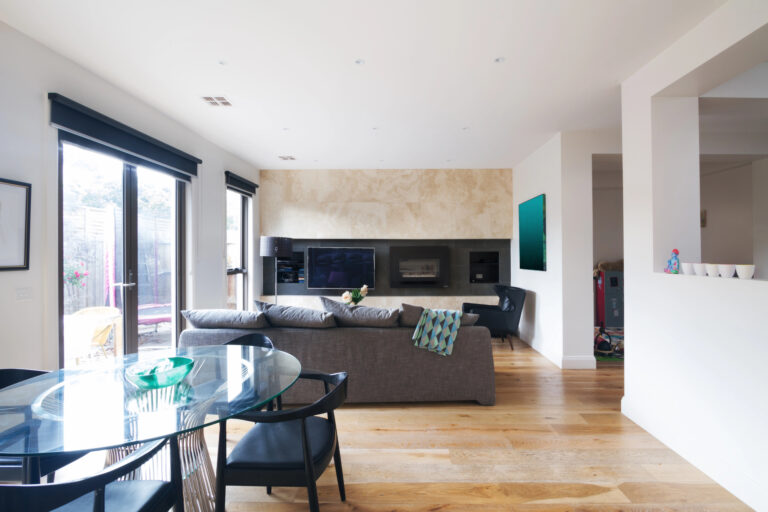What lies beneath the surface often defines the quality and longevity of what we see. Interior design doesn’t just begin with a mood board or a new paint colour, it begins at the structural level, where technical construction decisions shape how interior spaces function, flow, and feel. From ceiling height to natural light orientation, early-stage construction choices are integral to achieving cohesive, functional, and beautiful interiors.
If you’re a homeowner planning a renovation or an interior designer collaborating on a new build, having a working knowledge of construction principles is essential. It allows for smoother communication with contractors, smarter design decisions, and better long-term outcomes.
Structural Design and Spatial Efficiency
The foundation of any interior space is its structure. Every beam, load-bearing wall, slab, and column influences spatial layout. Modern design trends often call for open-plan spaces, expansive glazing, and minimal structural interruptions but achieving these design goals requires detailed structural engineering and planning.
For example, removing internal walls to create open living areas may require structural steel beams to carry loads that walls would have previously supported. The sizing and placement of these beams affect ceiling drops and lighting placement. Similarly, floor-to-ceiling glass panels, which have become staples in contemporary homes, require precise calculations for load distribution and thermal performance.
Engaging a technically competent general contractor at the planning stage helps ensure structural decisions support, rather than limit, design outcomes. Their role extends beyond project coordination. They must ensure that design aspirations align with engineering feasibility and code compliance. A technically experienced contractor can suggest alternative solutions to structural challenges without sacrificing design quality. For instance, shifting a load path to accommodate a recessed fireplace, or re-engineering a roofline to support skylights, requires real-time collaboration between contractor, architect, and designer.
MEP Planning: Function Meets Form
Mechanical, Electrical, and Plumbing (MEP) systems are the hidden arteries of every home, and their placement can significantly impact interior aesthetics. HVAC systems, power points, switchboards, hot water systems, and drain lines must all be integrated early into the building plan to avoid conflicts with design features.
In luxury or minimalist interiors, visible services can disrupt the visual flow of a room. Recessed lighting, in-wall cabling, and ducted air conditioning require precise framing and routing. Bulkheads, for example, are often used to conceal ducting but may interfere with ceiling aesthetics or furniture placement if poorly designed.
Coordinating MEP systems before construction begins reduces the need for post-build modifications. On larger residential projects, builders sometimes partner with specialist firms like Labour Hire Sydney, which provides experienced tradespeople familiar with high-end detailing and strict compliance standards. This ensures that installation quality matches the expectations of premium interior finishes.
The Impact Of Site Constraints On Interior Outcomes

Often overlooked in the design process are external factors like site gradient, access points, soil conditions, and street-level infrastructure. These can influence everything from entryway design to how natural light enters the home.
Consider a home being built on a sloped site: the decision to step the building down the slope rather than excavating flat may allow better integration with the landscape, but it also affects interior transitions, stair placement, and even ceiling lines. Similarly, if driveway access is shared or adjacent to public works, such as ongoing infrastructure upgrades, coordination with a civil road contractor may be required to ensure grading, stormwater drainage, and access are maintained.
In high-density urban environments, curb height or footpath alignment can affect how the home connects to the street. This has implications for entry design, door thresholds, and landscaping elements that tie outdoor and indoor spaces together.
Material Selection and Construction Tolerances
Interior finishes are only as good as the surfaces they’re applied to. Poor framing tolerances or sub-par substrate preparation can result in tile misalignment, uneven cabinetry, or plasterboard imperfections especially noticeable under directional lighting or in spaces with strong visual symmetry.
From a technical perspective, builders must factor in finish tolerances during framing and installation. A few millimeters of deviation in a wall can affect custom joinery or shadow-line skirting. Flush finishes, mitred corners, and seamless junctions all rely on rigorous attention to detail in the early stages of construction.
That’s why collaboration between builders and designers is vital throughout the project. A technically competent team will understand the implications of design specifications like:
- Shadow-line ceilings
- Inset or concealed door frames
- Flush-set cabinetry and integrated appliances
- Large-format tile or stone installation
It’s not just about aesthetics. It’s about building precision to support those aesthetics.
Collaboration Is the Key To Design Excellence

A successful home is about more than just beautiful interiors. It’s a balance between structural performance, building code compliance, and expressive design. When construction professionals and interior designers work in tandem from the earliest planning phases, the results speak for themselves: cleaner detailing, fewer clashes, and a smoother build timeline.
Integrating technical construction knowledge with creative interior design isn’t just a nice-to-have element, it’s essential in today’s design-conscious market. Homeowners investing in bespoke finishes or architectural interiors deserve outcomes that are not only visually striking but also built to last.
If you’re designing a home from scratch or planning a major renovation, start by building the right team. Your designer may lead the visual concept, but it’s the builder and tradespeople-engineers, installers, and finishers who make the vision physically possible. Respecting both the creative and technical aspects of a project is what elevates a house into a truly well-designed home.
0
Related
Read the full article here


