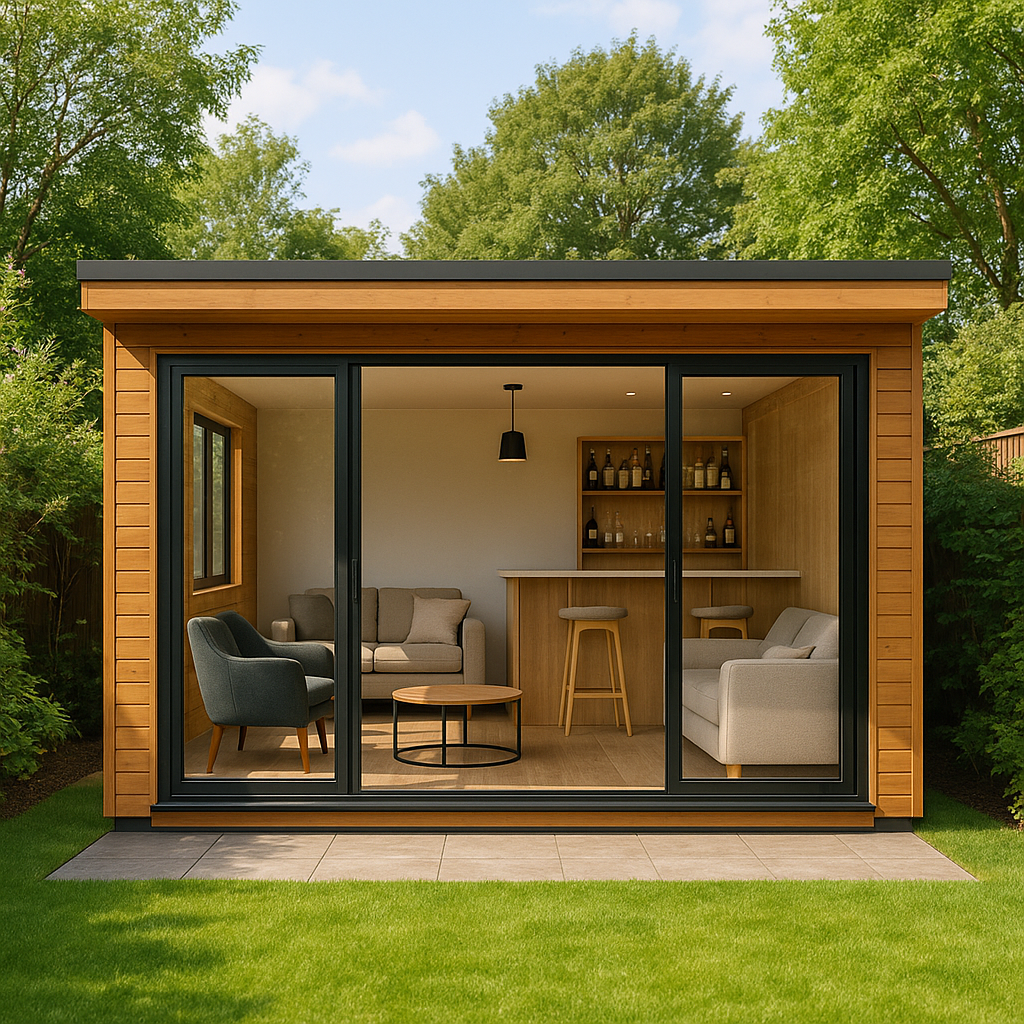A well-designed garden room can serve as a quiet workspace, a weekend art studio, or a serene spot to escape with a cup of coffee and some sunlight. But beyond soft furnishings and sliding doors, there’s a bigger question worth asking: what’s holding it all together?
Most homeowners start with a vision—a glazed façade, a skylight, maybe timber cladding. The structural foundation rarely gets the same attention. Yet without the right bones, even the most beautiful garden room is just a veneer.
Designing a space that’s as sturdy as it’s stylish begins with the frame. And that choice influences everything that follows.
The Design Side: Making It Beautiful
Garden rooms have moved well beyond the basic shed. They’ve become extensions of personal style—spaces that reflect how you want to live, work, or unwind. Some are minimalist glass cubes that dissolve the boundary between indoors and out. Others feel like miniature cabins, with all the warmth and tactile comfort of timber.
Lighting plays a major role. So does layout. Large windows create an open feel, while subtle zoning helps a single space serve multiple functions. Thoughtfully chosen materials—such as matte black fixtures, reclaimed timber, or polished concrete—can bring a sense of intention and polish to even the smallest spaces.
But good design begins with purpose, not just appearance. Whether the space is intended to store creative tools, support remote work, or serve as a guest room, its layout should reflect real daily use while still feeling calm, cohesive, and well-considered.
The Strength Side: Building It to Last
It’s easy to get caught up in surface details—paint colours, tiles, flooring—without thinking about what holds the structure together. But long-term performance depends on more than just a solid roof or sealed windows. It begins with the frame.
The structure affects everything: how the room handles weather, how wide an open span you can achieve, and how it holds up over time. Frames that aren’t built for stability can lead to sagging, shifting, or other structural issues that may not appear until long after move-in day.
That’s why the material behind the walls matters. Timber framing is a common choice, but not always the best fit. Depending on the size and purpose of the space, other options can offer more strength with a lighter footprint. And in a small building, such as a garden room, efficiency matters—both visually and structurally.
Hidden Strength: What Metal Trusses Bring to Garden Design

For those looking to create a garden room that lasts through the seasons, the frame is everything. One increasingly popular solution is the use of metal trusses for pole barns. Once reserved for agricultural or commercial spaces, these trusses are now showing up in contemporary home builds—for good reason.
Metal trusses can span wide areas without internal supports, allowing for open and flexible layouts. They resist rot, pests, and moisture far better than traditional timber. In coastal or damp climates, that kind of durability is especially valuable.
A strong structure doesn’t have to be visible. These trusses can be tucked out of sight for a clean-lined look or exposed as a design feature with an industrial edge. Either way, the strength is there, and it supports the kind of space that’s meant to be used, enjoyed, and kept.
Pairing Industrial Strength with Modern Design
Strength doesn’t need to dominate the look of a space. In fact, some of the most appealing garden rooms take their cues from industrial design—clean frames, open spans, subtle materials. When paired with wood, linen, or stone, these spaces feel grounded without feeling heavy.
Designs featured by Homebuilding & Renovating show how structure and style often work in quiet collaboration. Details like floating roofs, expansive glazing, and sculptural silhouettes only work when the supporting frame is up to the task.
The beauty of a strong structural core is that it opens up creative freedom. You can build taller, wider, and cleaner; and you can do it without compromising on comfort or character.
Garden Room Inspiration: Form Meets Function
The best garden rooms don’t just look good—they feel purposeful. They’re shaped by natural light, materials that age well, and layouts that support how you want to use the space.
Some serve as sleek, glass-wrapped studios. Others offer more privacy and insulation for focused work or seasonal use. Regardless of the style, the goal is the same: a room that adapts to your life and holds up over time.
Structure plays a quiet but essential role in that equation. These insights into developing a bespoke garden room show how spaces designed with both vision and practicality can deliver lasting comfort and flexibility.
Final Thoughts
A garden room should reflect how you live, but also be built for how life changes. Strong foundations support beautiful finishes. Careful framing allows for better light, more openness, and less maintenance down the road.
When style and structure work together, you get more than a backyard upgrade. You get a space that feels like it’s always belonged.
0
Related
Read the full article here


